Keynote speakers
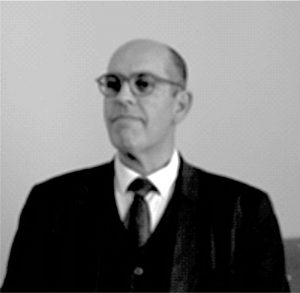 |
Alessandro Camiz, Özyeğin University
Alessandro Camiz graduated (BArch+MArch) in Architecture at “Sapienza” University (Rome, 1999). Before graduating, he cooperated with Sartogo Architetti Associati for the New Italian Embassy (Washington DC) and the Church of Jesus’ Holy Face (Rome). In 2007, he discussed his doctoral thesis on “History of medieval town planning in Ravenna” (Sapienza), and therein attended Post-Doctoral studies until 2014. He taught at the School of Architecture of University of Miami and at the Faculty of Architecture of Girne American University (Cyprus), where he directed until 2018 the International Centre for Heritage Studies (ICHS). He is member of ICOMOS-Italy, and secretary general of the Cyprus Network for Urban Morphology (CyNUM). He is now associate professor and director of the Laboratory on Dynamic Research on Urban Morphology (DRUM) at Özyeğin University, Istanbul and editor of the Journal FORMA CIVITATIS International journal of urban and territorial morphological studies, Grünberg Verlag, Weimar and Rostock. His main research interests are in architectural design, urban morphology and advanced digital technologies for documentation and conservation of architectural heritage.
|
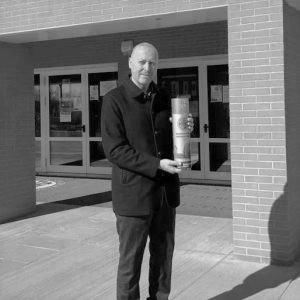 |
Lamberto Amistadi, University of Bologna
Lamberto Amistadi is an architect and an associate professor in the Department of Architecture at the University of Bologna – Cesena Campus and the coordinator of the ArchéA program. He is the deputy director of the scientific journal FAMagazine, devoted to research and projects concerning architecture and the city, and co-director of the series TECA, Teorie della Composizione architettonica (Naples: Clean). Along with Ildebrando Clemente, he founded and directs the series SOUNDINGS: Theory and Architectural Openness (Florence: Aión), which has included monographic volumes on John Hejduk and Aldo Rossi. He is also the author of numerous publications.
|
Special guests
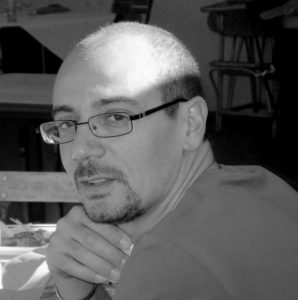 |
Andrea Pirinu, University of Cagliari
Graduated in Civil-Building Engineering and PhD in Building Engineering. |
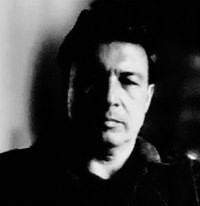 |
Vincenzo Bagnolo, University of Cagliari
Bagnolo Vincenzo graduated in Civil Engineering and holds a Ph.D. in Architectural Engineering. He is Associate Professor in architectural drawing and representation (SSD ICAR/17) at the Department of Civil Environmental Engineering and Architecture (DICAAR) in the University of Cagliari. He teaches the course of “Architectural Drawing” in the degree course in Architectural Sciences, the “Architectural Survey” module in the “Integrated Architectural Survey and Restoration Laboratory” and the course of “Drawing and visual communication” of the master’s degree course in Architecture at the Faculty of Engineering and Architecture of the University of Cagliari. He is member of the Doctoral School of Civil Engineering and Architecture of the University of Cagliari. Since 2021 he has been coordinator of the bachelor’s degree course of the University of Cagliari in Architectural Sciences. His research interests are mainly addressed to the themes of drawing in his speculative and explorative dimension, survey and representation of architecture and environment, and drawing as an instrument of expression and communication of creative and planning thought. Speaker at national and international conferences, he is the author of over 70 scientific papers. |
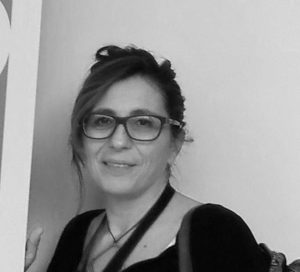 |
Assunta Pelliccio, University of Cassino and Southern Lazio
Assunta Pelliccio, graduated in Architecture at the University of Naples; PhD in Civil and Mechanical Engineering. She is currently assistant professor (habilitated) of Representation and Survey of Architecture at the University of Cassino and in southern Lazio. |
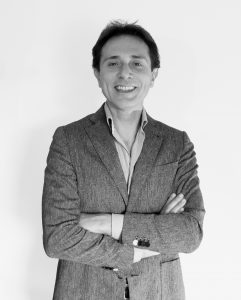 |
Marco Giorgio Bevilacqua, University of Pisa
Marco Giorgio Bevilacqua is full professor of Architectural Representation at the University of Pisa. He’s professor of Architectural Drawing 2 and Methods of Architectural Survey in the Master Degree in Architecture and Building Engineering and of Techniques of Representation in the Degree Course of Engineering for the Industrial Design at the School of Engineering of the University of Pisa.
|
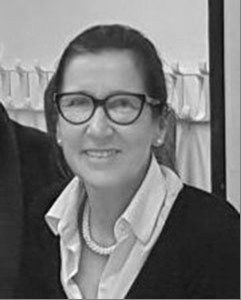 |
Cecilia Maria Bolognesi, Politecnico of Milano
Graduated in Architecture in 1987 at Politecnico di Milano, and PhD in 1996 at University Institute of Architecture Venice, she is currently Associate Professor in the Scientific Sector ICAR/17 at the Department of Architecture, Building and Construction at Politecnico di Milano. |
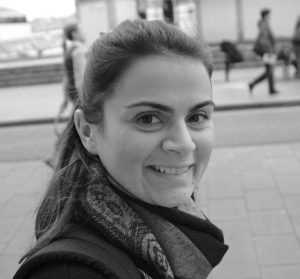 |
Stefania Landi, University of Pisa
Graduated in Building Engineering and Architecture and obtained her PhD in Architectural Restoration at the DESTeC department of the University of Pisa, where she is currently research fellow and lecturer. Her research interests concern the theoretical and technical aspects of conservation and reuse of the architectural heritage, with particular attention to 20th century architecture and the problems of conservation of reinforced concrete. She is a member of Centro di Studi per la Storia dell’Architettura di Roma, member of ICOMOS Italy, and vice-president of the ICOMOS-International Scientific Committee on 20th Century Heritage. She has been visiting PhD Student at the Getty Conservation Institute (Los Angeles, CA) under the Conserving Modern Architecture Initiative, and visiting lecturer at the Silesian University of Technology (Gliwice, Poland) under the Erasmus+ programme. She published and presented her research studies in several international conferences on architectural conservation. |
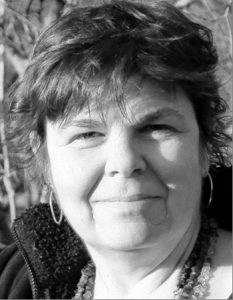 |
Debbie Whelan, University of Lincoln
Debbie’s work is transdisciplinary (architecture, socio-historical anthropology and history), focussed on KwaZulu-Natal. She is experienced in the development and heritage sectors and has taught at DUT, UKZN, and the University of Lincoln. She has compiled numerous Heritage Impact Assessments, and is considered a land expert in KwaZulu-Natal, having evaluated over 100 land claims for the State and private landowners. Her interests centre on architectural change and its impact on the built environment. This includes rural-urban movement, contemporary intangible heritage, and post-colonial societies. She also investigates historic infrastructure including electrification, civic-level buildings and water supply in colonial and post-colonial environments. |
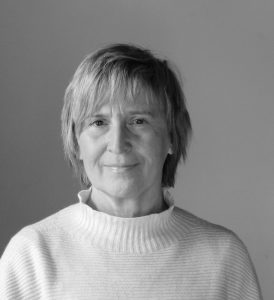 |
Krystyna Solarek, Warsaw University of Technology
Krystyna Solarek is an architect, urban planner and researcher – professor of technical sciences. She combines research at the Faculty of Architecture at the Warsaw University of Technology with creativity in the field of urban design and spatial planning in the Studio of Architecture and Town Planning “SOL-AR”. |
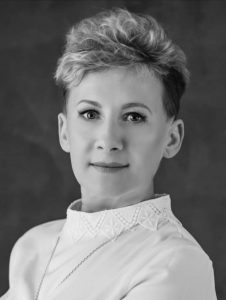 |
Magdalena Kątnik–Kowalska, Communal Cultural Centre in Żołynia
Magdalena Kątnik–Kowalska, a political scientist and culture manager, director of the Centre of Culture in the Commune of Żołynia, chief editor of the Żołynia newspaper ”Facts and Realities” (“Fakty i Realia”) author, co-author and publisher of books and publications about Żołynia, implementer of her own projects in the field of culture and social development, the most important ones including: ”Altars of the Past” (“Ołtarze przeszłości”) – the programme of renovation of period tombstones in the Żołynia cemetery; ” Our Artists’ Gallery” (“Galeria naszych twórców”) – the promotion of local artists and craftspeople; the Żołynia People Reunions (”Zjazdy Żołyniaków”) – the continuation of a pre-war tradition of organizing a big-scale event attracting compatriots from all over the world. The discoverer, depositary and promoter of the artistic legacy of the Dąbrowski family, the woodcarvers from Żołynia specializing in sacred art. For several years, she has been promoting ”THE DĄBROWSKIS – PROJECT” (“PROJEKT DĄBROWSCY”) aiming at the documentation and exposition of the legacy of this distinguished family. Her main activities include: research, promotion in mass media, social projects involving artists, history aficionados and local enthusiasts; attempts to create the Centre of Local Heritage in the Dąbrowski family’s town house. In 2021, Magdalena Kątnik-Kowalska completed post-graduate studies ”Heritage Academy” organized by the International Centre of Culture and the University of Economics in Cracow. |
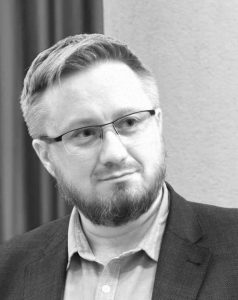 |
Bartosz Podubny, Deputy of the Podkarpackie Voivodeship Conservator of Monuments in Przemyśl
Master of Art History; a graduate of the Institute of Art History at the Catholic University of Lublin (KUL); an employee of the Voivodeship Conservation Office in Przemyśl and National Heritage Institute; nowadays, holds a position of the Deputy Head of Conservation in the Podkarpackie Voivodeship. Within the framework of his PhD dissertation (supervised by Professor Lechosław Lameński), he is documenting artistic work of Ferdynand and Stanisław Majerski. He is the author of the publication ”The Majerski Family for the Przemyśl Cathedral. The History of Restoration of the Przemyśl Latin Rite Cathedral against a Background of the Activity of Ferdynand and Stanisław Majerski” (”Majerscy dla katedry Przemyskiej. Historia restauracji katedry przemyskiej obrządku łacińskiego w kontekście działalności Ferdynanda i Stanisława Majerskich”), Przemyśl 2020. He is also the author of numerous articles, biograms and conference presentations connected with the Majerskis’ artistic work, history and conservation of monuments. Additionally, Bartosz Podubny is active in the field of sepulchral art. He is the author or co-author of several dozen different elaborations concerning sights and monuments located in the Podkarpackie Voivodeship. |
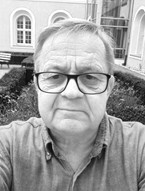 |
Marek Jakubowski, Special School and Educational Centre for Blind Children in Owińska by Poznań
01.09.1982 to 2019 – teacher in School Educational Center for Blind Children in Owińsk near Poznań |
 |
Katarzyna Krasowska, West Pomeranian University of Technology
Vice-dean for organization and development of the Faculty of Architecture of the West Pomeranian University of Technology in Szczecin, B. Arch. (2011) and M. Arch. (2014) from the West Pomeranian University of Technology in Szczecin Architecture and Town Planning. She conducts research in the field of urban development, the development of the idea of Human smart City in Poland and universal design. Coordinator of universal design at the West Pomeranian University of Technology in Szczecin, co-founder of the “Symulatorium Dostępności” – a unique universal design laboratory. Project manager of the Academy of Accessible Space Development. Participated in the WS-RADS workshop (2010-12); WIRE (2013); EWWUD (2010-14) and was the organizer of the Mayor of Gryfino City Revival (2016) workshops. She conducts classes in the field of urban revitalization, social issues in architecture and universal design in shaping space. Since 2017, complementing the architect of the city of Gryfino, episodes, actions, participation in city activities in PIM – a program of partnership cooperation of Polish cities, similar to the URBACT program. In 2019, she defended her doctorate with honors. Sustainable development of small towns in Western Pomerania after Poland’s accession to the EU, for which she received the award of the Minister of Development |
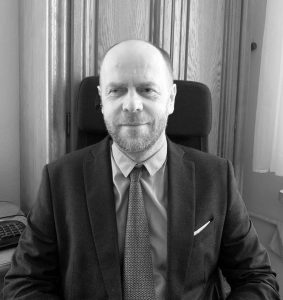 |
Jan Szuster, Pirs Creative Lab, Warsaw
Jan Szuster inżynier, konstruktor, przedsiębiorca. Urodził się w 1967 r. w Warszawie. W wyniku barwnikowego zwyrodnienia siatkówki, które zdiagnozowano u niego, gdy był nastolatkiem, zaczął tracić wzrok, a obecnie jest osobą niemal całkowicie ociemniałą. Ukończył Wydział Elektroniki Politechniki Warszawskiej i Państwową Szkołę Muzyczną II stopnia im. Józefa Elsnera w klasie organów. Jeszcze przed ukończeniem studiów zatrudnił się na stanowisku konstruktora elektronika w firmie produkującej urządzenia telekomunikacyjne, a pięć lat później został kierownikiem zespołu projektowego, na czele którego stał przez 15 lat. W 2013 r. założył swoją firmę Pirs Creative Lab, czyli „laboratorium badawczo-wdrożeniowe”, które rozpowszechnia „najnowsze technologie w szeroko rozumianym biznesie oraz w codziennym życiu. Łączy doświadczenie projektowe ze znajomością specyfiki funkcjonowania bez wzroku tworząc rozwiązania cieszące się dużą popularnością. Najbardziej znanym z nich jest system nawigacyjno-informacyjny TOTUPOINT, przeznaczony do udźwiękowienia i opisu przestrzeni publicznej służący głównie osobom z niepełnosprawnością wzroku ale nie tylko. Funkcjonuje on już w ponad 1000 miejscach kilkudziesięciu miast w Polsce. Aktywnie działa na rzecz promowania pracy osób z niepełnosprawnością. „Dobry pracodawca wie, że dopiero zespół tworzy efektywną, sprawną całość. Jeśli trafia na osobę mającą wiedzę, umiejętności, talent, to niepełnosprawność nie będzie przeszkodą” – mówi. Postępująca degradacja widzenia nigdy nie zniechęciła go do aktywności fizycznej, m.in. jeździ na nartach, uprawia turystykę górską, jeździectwo i windsurfing. |
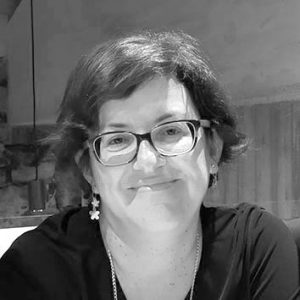 |
Cettina Santagati, University of Catania
She is associate professor at the Department of Civil Engineering and Architecture, University of Catania. She is part of the Laboratory of Architectural Photogrammetry and Survey “Luigi Andreozzi” and head of the Laboratory of Digital Surveying, Representation and Reconstruction at Museum of Representation, University of Catania. Her research interests are focused on: 3D acquisition and modelling, HBIM, Virtual Museums. |
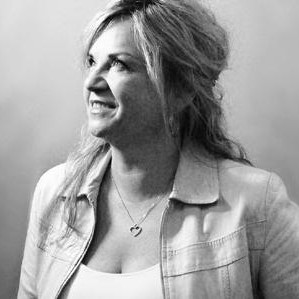 |
Martina Peřinková, VSB Technical University of Ostrava
Profesor Martina Peřinková is dean of the Faculty of civil engineering in VSB-Technical University of Ostrava. She is also the president of the international conference Architecture in perspective which Proceedings are included in Web of Science, she is the member of the Coucil of the Minister of Culture for research in the Czech Republic. Her habilitation thesis was about remediation plasters used on historic masonry, later the work was developed in impact article “Research into the influence of subsoil on sulphates, nitrates and chlorides accumulated in renovation plasters used for rehabilitation of monuments in the Czech Republic” . She does lectures about cultural heritage and renewal of sites. She was the part of team which focused on cemeteries and funeral art, and its outputs were the book “Mourning halls, the Space for the Ritual of Passing from this World into the Next” and the book “Cemetery as a public space” and many other articles about this topic. She woorks as an architect in her office Infer Way. |
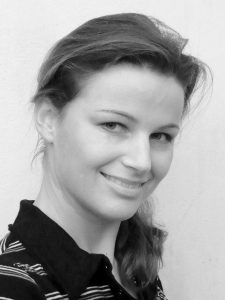 |
Edita Vráblová, The Faculty of Architecture STU, Institute of Architecture of Residential Buildings
She has been working at the Institute of the Residential buildings of the Faculty of Architecture STU in Bratislava since 2008. She devotes to the domain of the residential and public buildings architecture, with focus on the hotels and the student houses. She has remarkably contributed to the international research project Regiogoes (Slovakia – Austria) and had also joined the some local research grant projects. She is a co-author of a monograph published abroad, various scientific papers published in journals and scientific conferences digests. She devotes mainly to the residential buildings and temporary accommodation in her architectural practice. She was rewarded in architectural competitions: 1st prize in an architectural competition verified by the Slovak Chamber of Architects and received the nomination for the ARCH Prize in the 1st round. Many her projects and design works were released and presented at the several architectural exhibitions. |
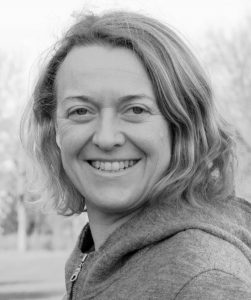 |
Doris Gstach, Erfurt University of Applied Sciences
Doris Gstach is a landscape architect and open space planner by profession. She has been working as a practitioner, researcher and teacher in Austria, Germany and the US. Since 2012 she holds a position as professor at the Department of Urban and Spatial Planning at the University of Applied Sciences in Erfurt/Germany. She teaches a variety of undergraduate and graduate classes and studios on open space planning and urban design. Her recent research focuses on strategies of open space provision as contribution to environmental justice and planning tools for green infrastructure in cities facing densification processes. |
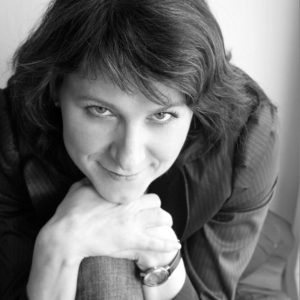 |
Małgorzata Kądziela, University of Silesia Katowice
Doktor nauk humanistycznych, wykładowca w Instytucie Nauk o Kulturze Uniwersytetu Śląskiego w Katowicach. Redaktorka naczelna międzynarodowego oraz interdyscyplinarnego czasopisma Loci Communes. International Journal of Studies on Spaces in Arts and Humanities, Anthropology and Architecture, wydawanego przez Uniwersytet Śląski w Katowicach. Zajmuje się problematyką percepcji zmysłowej w kontekstach interdyscyplinarnych i transkulturowych. Współpracuje z architektami oraz urbanistami, z którymi projektuje przestrzenie publiczne i prowadzi badania. Organizatorka oraz realizatorka krajowych i międzynarodowych warsztatów edukacyjnych, w tym architektonicznych, dla dzieci, młodzieży oraz studentów w kraju i za granicą. Autorka publikacji poświęconych projektowaniu, percepcji muzyki i dźwięku. Animatorka wydarzeń kulturalnych. |